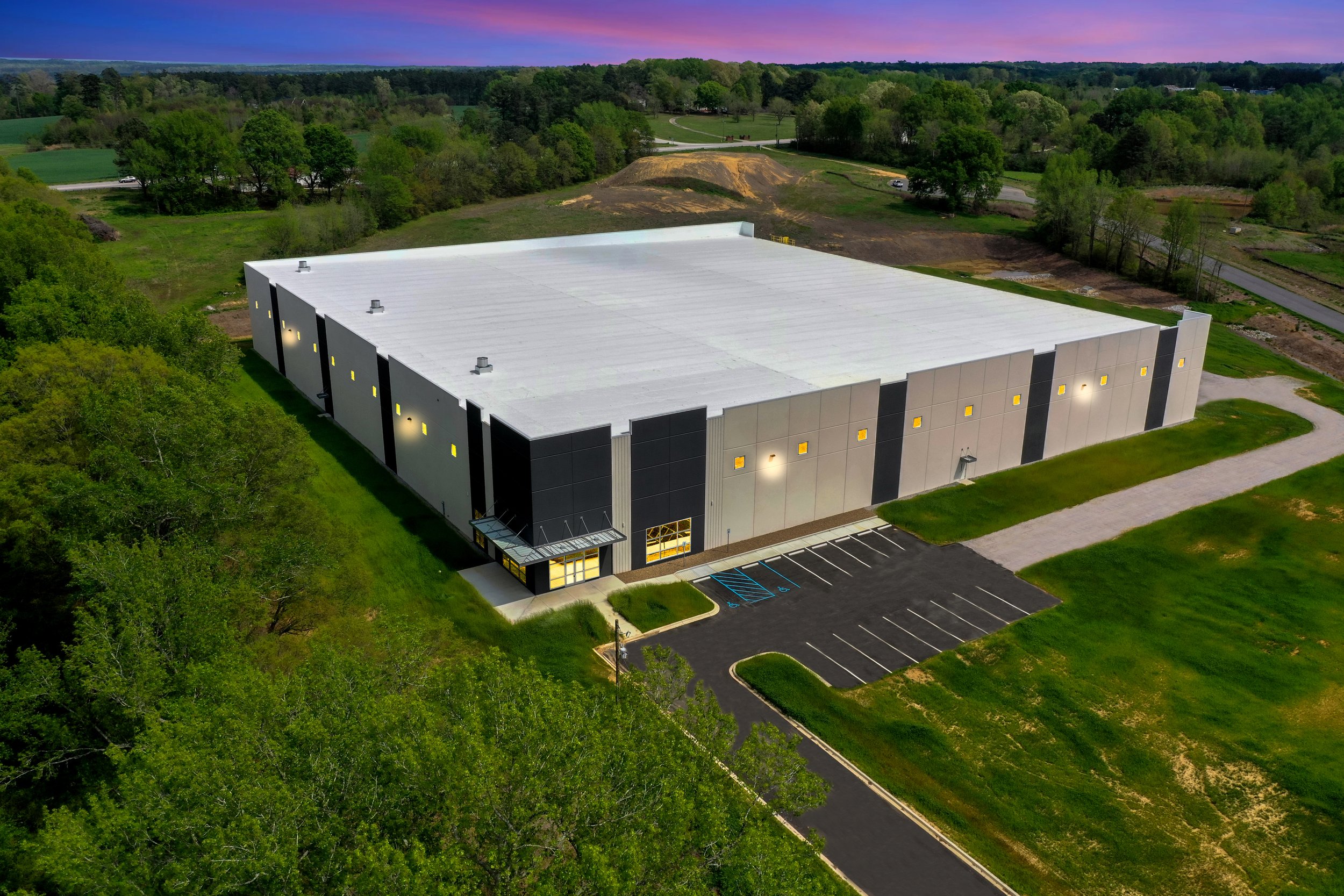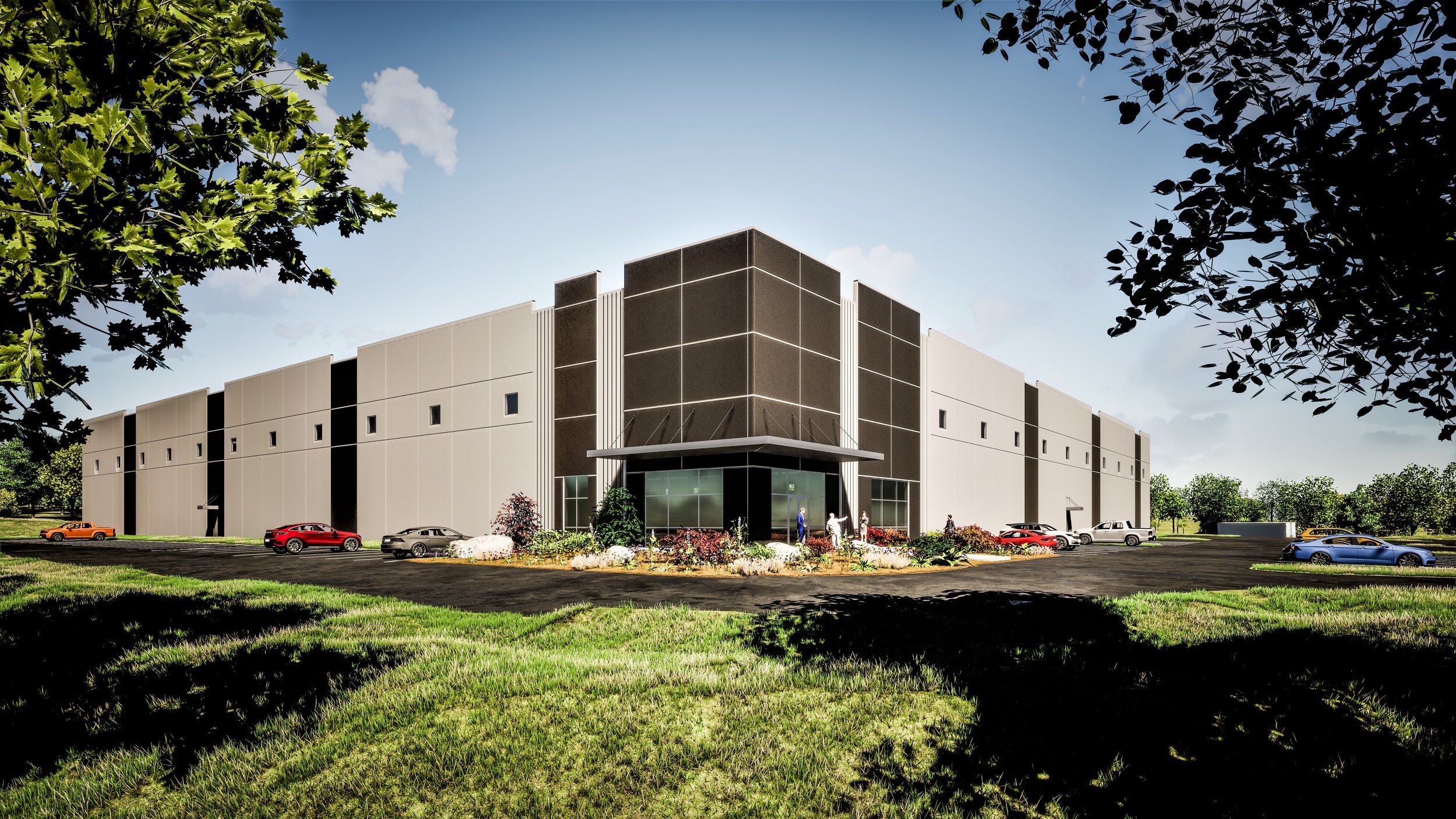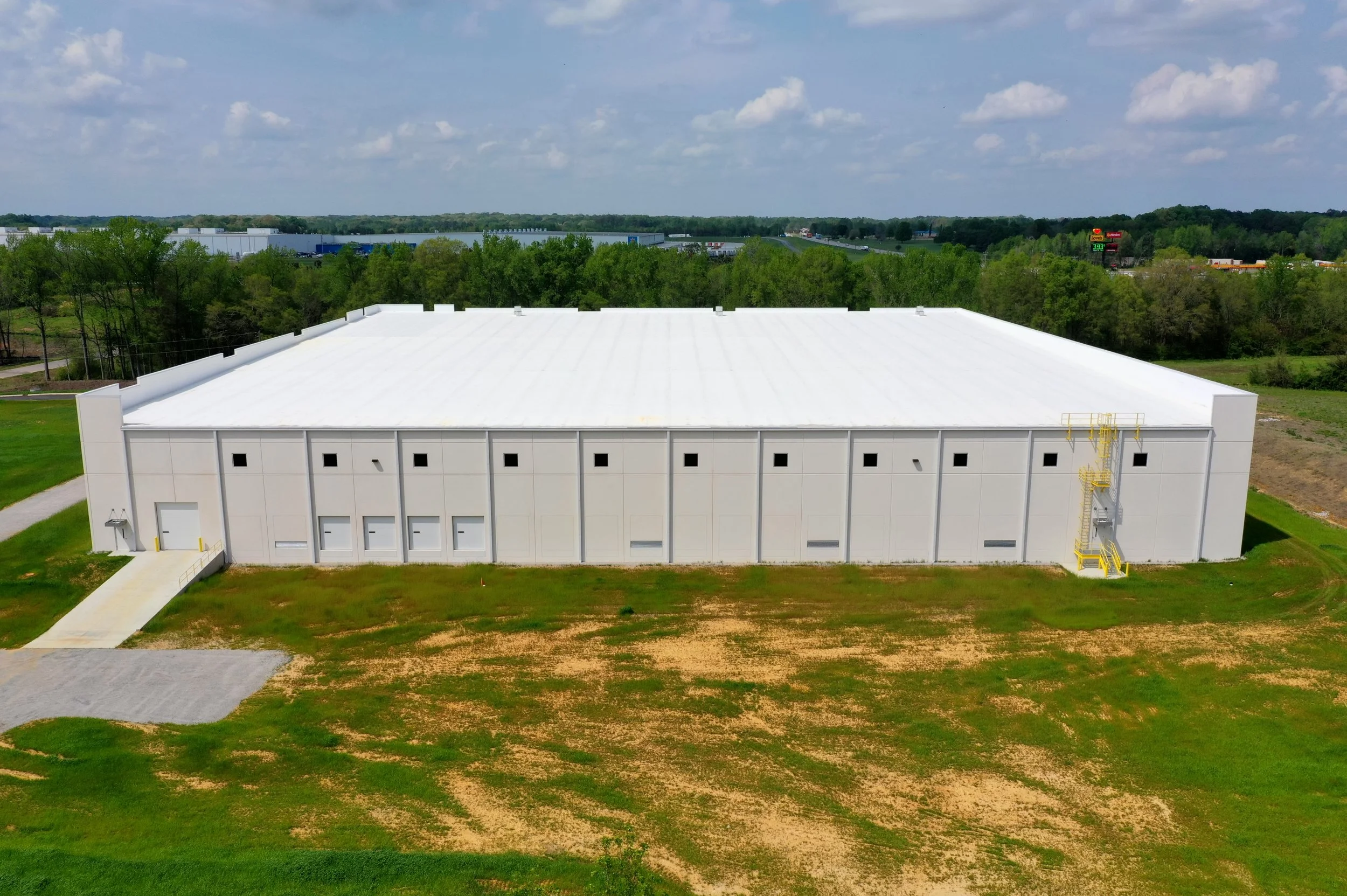Chesterfield Spec #2
Pageland, SC
The new Chesterfield Spec Building is designed for a 20-acre lot in the Lynches River Industrial Park and is developed by the Marlboro Development Team. The design incorporates conventional steel framing with joists and joist girders, precast insulated panel walls with a minimum interior clear height of 32’. The building has four loading dock doors and one drive-in door and 13 knock-out panels that will allow for future dock doors to be added.
The building’s bay spacings are 54’ x 50’. As designed, the building will contain 100,000 square feet with the site capability to be expanded up to an additional 200,000 square feet.






